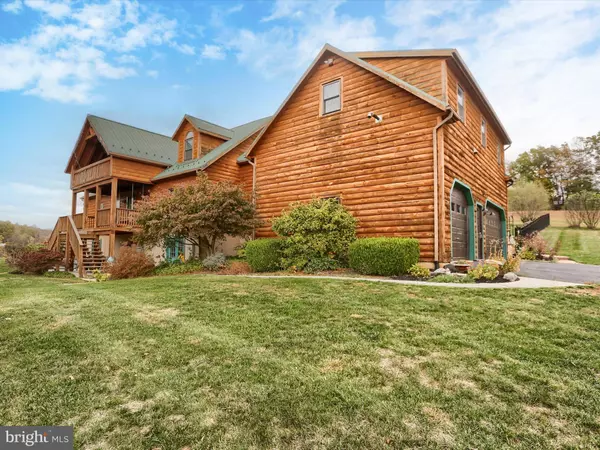
389 CHURCH RD Shermans Dale, PA 17090
4 Beds
5 Baths
3,312 SqFt
UPDATED:
Key Details
Property Type Single Family Home
Sub Type Detached
Listing Status Active
Purchase Type For Sale
Square Footage 3,312 sqft
Price per Sqft $289
Subdivision Carroll Township
MLS Listing ID PAPY2008476
Style Log Home
Bedrooms 4
Full Baths 3
Half Baths 2
HOA Y/N N
Abv Grd Liv Area 3,312
Year Built 1999
Annual Tax Amount $8,350
Tax Year 2025
Lot Size 14.360 Acres
Acres 14.36
Property Sub-Type Detached
Source BRIGHT
Property Description
Discover rustic elegance and unmatched versatility in this remarkable 1½-story log home nestled on 14.36 scenic acres. With 3,312 square feet of living space, this property combines handcrafted charm with thoughtful upgrades designed for modern living.
Inside, you'll find three bedrooms, including a spacious primary suite featuring a private full bath with a whirlpool tub, standing shower, and walk-in closet, along with direct access to the back deck — the perfect spot for morning coffee or quiet evenings. An additional full bath and half bath serve the rest of the home, each finished with warm wood accents and inviting details throughout.
The main kitchen offers generous cabinetry and an open layout ideal for entertaining, while the lower level features commercial-grade kitchen equipment — perfect for canning, catering, or holiday hosting. Comfort and efficiency abound with a central vacuum system and a rice coal stove in the main living room. The finished basement also includes a comfortable living area and an additional half bath, providing flexible space for a family room, hobby area, or recreation zone.
The one-bedroom apartment above the attached three-car garage provides a private living area complete with its own full bath — perfect for guests, extended family, or rental income. It also includes a pellet stove for year-round comfort. An additional three-car detached garage offers ample space for vehicles, storage, or workshop use.
Adding even more character, the original 1877 schoolhouse on the property has been thoughtfully converted into a game room and football-watching retreat, blending vintage charm with modern comfort.
Whether you envision a private homestead, multi-generational living, or a countryside retreat with income potential, this home offers the perfect balance of space, comfort, and rural beauty — all surrounded by the peaceful rolling hills of Central Pennsylvania.
Location
State PA
County Perry
Area Carroll Twp (15040)
Zoning R1-RESIDENTIAL
Rooms
Basement Partially Finished, Walkout Level
Main Level Bedrooms 4
Interior
Interior Features 2nd Kitchen, Bathroom - Jetted Tub, Central Vacuum, Dining Area, Entry Level Bedroom, Exposed Beams, Family Room Off Kitchen, Kitchen - Island, Primary Bath(s), Stove - Coal, Wood Floors
Hot Water Electric
Heating Forced Air
Cooling Central A/C
Inclusions Refrigerator, Double Ovens , Dishwasher, Pool Table in Basement
Equipment Dishwasher, Oven - Double, Refrigerator
Fireplace N
Appliance Dishwasher, Oven - Double, Refrigerator
Heat Source Propane - Leased
Laundry Main Floor
Exterior
Exterior Feature Balcony, Patio(s), Porch(es)
Parking Features Inside Access
Garage Spaces 6.0
Water Access N
Roof Type Metal
Accessibility None
Porch Balcony, Patio(s), Porch(es)
Attached Garage 3
Total Parking Spaces 6
Garage Y
Building
Lot Description Cleared, Rural, Stream/Creek, Other
Story 1.5
Foundation Other
Above Ground Finished SqFt 3312
Sewer Mound System
Water Well
Architectural Style Log Home
Level or Stories 1.5
Additional Building Above Grade
New Construction N
Schools
High Schools West Perry High School
School District West Perry
Others
Pets Allowed Y
Senior Community No
Tax ID 040-163.00-002.004
Ownership Fee Simple
SqFt Source 3312
Acceptable Financing Cash, Conventional
Listing Terms Cash, Conventional
Financing Cash,Conventional
Special Listing Condition Standard
Pets Allowed No Pet Restrictions







