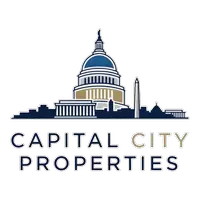
34 KELLY CT Hamilton, NJ 08690
3 Beds
3 Baths
1,410 SqFt
UPDATED:
Key Details
Property Type Townhouse
Sub Type Interior Row/Townhouse
Listing Status Active
Purchase Type For Sale
Square Footage 1,410 sqft
Price per Sqft $251
Subdivision Abbott Commons
MLS Listing ID NJME2068974
Style Traditional
Bedrooms 3
Full Baths 2
Half Baths 1
HOA Fees $175/mo
HOA Y/N Y
Abv Grd Liv Area 1,410
Year Built 1983
Annual Tax Amount $6,984
Tax Year 2024
Lot Dimensions 20.00 x 70.00
Property Sub-Type Interior Row/Townhouse
Source BRIGHT
Property Description
Location
State NJ
County Mercer
Area Hamilton Twp (21103)
Zoning RESIDENTIAL
Rooms
Other Rooms Living Room, Dining Room, Primary Bedroom, Bedroom 2, Bedroom 3, Kitchen
Basement Unfinished
Interior
Hot Water Natural Gas
Cooling Central A/C
Flooring Fully Carpeted, Laminated, Tile/Brick
Equipment Dishwasher, Dryer, Microwave, Refrigerator, Washer
Fireplace N
Appliance Dishwasher, Dryer, Microwave, Refrigerator, Washer
Heat Source Natural Gas
Laundry Upper Floor
Exterior
Exterior Feature Deck(s)
Garage Spaces 2.0
Amenities Available Pool - Outdoor
Water Access N
Roof Type Shingle
Street Surface Black Top
Accessibility None
Porch Deck(s)
Road Frontage Boro/Township
Total Parking Spaces 2
Garage N
Building
Lot Description Rear Yard
Story 2
Foundation Concrete Perimeter
Above Ground Finished SqFt 1410
Sewer Public Sewer
Water Public
Architectural Style Traditional
Level or Stories 2
Additional Building Above Grade, Below Grade
Structure Type Dry Wall
New Construction N
Schools
Middle Schools Grice
High Schools Hamilton East-Steinert H.S.
School District Hamilton Township
Others
Pets Allowed Y
HOA Fee Include Common Area Maintenance
Senior Community No
Tax ID 03-02169-00651
Ownership Condominium
SqFt Source 1410
Acceptable Financing Cash, Conventional, FHA, VA
Listing Terms Cash, Conventional, FHA, VA
Financing Cash,Conventional,FHA,VA
Special Listing Condition Standard
Pets Allowed Number Limit







