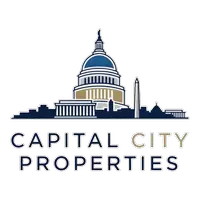Bought with Lisa Lim • RE/MAX Services
$589,000
$589,000
For more information regarding the value of a property, please contact us for a free consultation.
70 HARLOW CIR Ambler, PA 19002
3 Beds
3 Baths
5,422 SqFt
Key Details
Sold Price $589,000
Property Type Townhouse
Sub Type End of Row/Townhouse
Listing Status Sold
Purchase Type For Sale
Square Footage 5,422 sqft
Price per Sqft $108
Subdivision Gwyn Ayre
MLS Listing ID PAMC2150676
Sold Date 09/08/25
Style Colonial
Bedrooms 3
Full Baths 2
Half Baths 1
HOA Fees $168/mo
HOA Y/N Y
Year Built 1987
Available Date 2025-08-16
Annual Tax Amount $5,046
Tax Year 2024
Lot Size 5,422 Sqft
Acres 0.12
Lot Dimensions 28.00 x 0.00
Property Sub-Type End of Row/Townhouse
Source BRIGHT
Property Description
Welcome to the GWYN AYRE community. This exceptional residence presents an excellent opportunity to reside in a highly sought-after, walkable neighborhood within the Wissahickon School District. This spacious and bright end-unit townhome offers three bedrooms and 2.5 baths, thoughtfully located in a tranquil section of the development.
The meticulously maintained home features an open two-story entry foyer that seamlessly transitions into a large family room with fireplace, a dining room with hardwood flooring, and a versatile first-floor den or office. The recently updated eat-in kitchen is equipped with quartz countertops, white Shaker-style cabinets with chrome hardware, stainless steel appliances, and hardwood flooring providing access to a private deck overlooking open green space. Additional first-floor highlights include a powder room, closet, and direct interior access to the garage.
Ascending the turned staircase to the second floor reveals a dedicated laundry area, a hall bathroom featuring ceramic tile and dual sinks, linen closet, and two generously sized bedrooms with ample closet storage. The generous master suite, accessed through double doors, boasts a large walk-in closet, two additional closets with shelving, and a spacious en-suite bathroom, equipped with ceramic tile, a shower stall, bathtub, and Jack-and-Jill sinks.
The finished basement offers carpeting throughout and a separate storage/workshop area. Homeowner Association monthly dues encompass trash collection, lawn maintenance, and common area snow removal. The property is conveniently located near Route 309, Route 202, and the Spring House Shopping Center. It's just a short drive to beautiful downtown Ambler where you can enjoy shopping, terrific restaurants and nightlife. Don't miss the chance to make this exceptional townhouse your new home!
Location
State PA
County Montgomery
Area Lower Gwynedd Twp (10639)
Zoning RESIDENTIAL
Rooms
Other Rooms Dining Room, Primary Bedroom, Bedroom 2, Kitchen, Family Room, Bedroom 1, Office, Bathroom 1, Primary Bathroom, Half Bath
Basement Full
Interior
Hot Water Natural Gas
Heating Programmable Thermostat
Cooling Central A/C
Flooring Hardwood, Carpet
Fireplaces Number 1
Fireplaces Type Wood
Equipment Dishwasher, Disposal, Energy Efficient Appliances, ENERGY STAR Clothes Washer, Microwave, Refrigerator, Water Heater, Oven/Range - Gas
Fireplace Y
Window Features Double Hung,Double Pane,Screens,Sliding
Appliance Dishwasher, Disposal, Energy Efficient Appliances, ENERGY STAR Clothes Washer, Microwave, Refrigerator, Water Heater, Oven/Range - Gas
Heat Source Natural Gas
Laundry Upper Floor
Exterior
Parking Features Built In, Garage - Front Entry, Inside Access
Garage Spaces 1.0
Utilities Available Cable TV Available
Water Access N
Roof Type Shingle
Accessibility None
Attached Garage 1
Total Parking Spaces 1
Garage Y
Building
Story 2
Foundation Block
Sewer Public Sewer
Water Public
Architectural Style Colonial
Level or Stories 2
Additional Building Above Grade, Below Grade
New Construction N
Schools
School District Wissahickon
Others
Pets Allowed Y
HOA Fee Include Common Area Maintenance,Lawn Maintenance,Snow Removal,Trash
Senior Community No
Tax ID 39-00-01801-194
Ownership Fee Simple
SqFt Source Assessor
Acceptable Financing Cash, Conventional, FHA, VA
Listing Terms Cash, Conventional, FHA, VA
Financing Cash,Conventional,FHA,VA
Special Listing Condition Standard
Pets Allowed No Pet Restrictions
Read Less
Want to know what your home might be worth? Contact us for a FREE valuation!

Our team is ready to help you sell your home for the highest possible price ASAP







