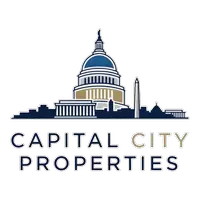Bought with David G Teitelman • Hampton Preferred Real Estate Inc
$330,000
$330,000
For more information regarding the value of a property, please contact us for a free consultation.
222 NESHAMINY RD Croydon, PA 19021
3 Beds
1 Bath
6,800 SqFt
Key Details
Sold Price $330,000
Property Type Single Family Home
Sub Type Detached
Listing Status Sold
Purchase Type For Sale
Square Footage 6,800 sqft
Price per Sqft $48
Subdivision Croydon Manor
MLS Listing ID PABU2097596
Sold Date 09/08/25
Style Other
Bedrooms 3
Full Baths 1
HOA Y/N N
Year Built 1930
Available Date 2025-07-14
Annual Tax Amount $3,706
Tax Year 2025
Lot Size 6,800 Sqft
Acres 0.16
Lot Dimensions 85.00 x 80.00
Property Sub-Type Detached
Source BRIGHT
Property Description
Welcome to 222 Neshaminy Rd! This move-in-ready 3-bedroom, 1-bath single home located in Croydon Manor offers comfort, space, and convenience. Step inside to find it has been freshly painted, brand-new carpeting, and a spacious living room featuring a large picture window and charming decorative fireplace. The updated kitchen offers ample cabinet space, granite countertops, an island with bar seating, stainless steel appliances, and recessed lighting—perfect for everyday cooking or entertaining. A generous dining area with laminate flooring provides plenty of room for gatherings, and just a few steps down, you'll find a cozy family room for extra living space. Upstairs, all three bedrooms offer walk-in closets, while the beautifully remodeled bathroom showcases custom tilework and a tub/shower combo. The full basement includes laundry area, storage, and convenient walk-out access. Outside, enjoy a large, spacious yard with a garden area and an Amish-built detached garage complete with electric—ideal for storage, a workshop, or hobby space. A spacious driveway provides ample parking. This home truly has it all—schedule your showing!
Location
State PA
County Bucks
Area Bristol Twp (10105)
Zoning R2
Rooms
Other Rooms Living Room, Dining Room, Bedroom 2, Bedroom 3, Kitchen, Family Room, Bedroom 1, Bathroom 1
Basement Full
Interior
Interior Features Carpet, Dining Area, Bathroom - Tub Shower, Ceiling Fan(s), Kitchen - Island, Recessed Lighting, Upgraded Countertops, Walk-in Closet(s)
Hot Water Oil
Heating Baseboard - Hot Water
Cooling Wall Unit
Flooring Carpet, Tile/Brick, Laminate Plank
Fireplaces Number 1
Fireplaces Type Non-Functioning
Equipment Dryer, Refrigerator, Stove, Washer, Microwave
Fireplace Y
Appliance Dryer, Refrigerator, Stove, Washer, Microwave
Heat Source Oil
Laundry Basement
Exterior
Parking Features Additional Storage Area
Garage Spaces 4.0
Water Access N
Accessibility None
Total Parking Spaces 4
Garage Y
Building
Story 3
Foundation Block
Sewer Public Sewer
Water Public
Architectural Style Other
Level or Stories 3
Additional Building Above Grade, Below Grade
New Construction N
Schools
School District Bristol Township
Others
Senior Community No
Tax ID 05-005-053
Ownership Fee Simple
SqFt Source Assessor
Acceptable Financing Conventional, FHA, VA
Listing Terms Conventional, FHA, VA
Financing Conventional,FHA,VA
Special Listing Condition Standard
Read Less
Want to know what your home might be worth? Contact us for a FREE valuation!

Our team is ready to help you sell your home for the highest possible price ASAP







