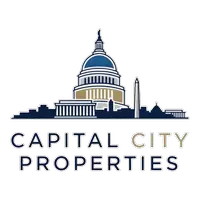Bought with Elmer O Hernandez • Fairfax Realty Premier
$405,000
$400,000
1.3%For more information regarding the value of a property, please contact us for a free consultation.
1307 OATES ST Capitol Heights, MD 20743
3 Beds
3 Baths
5,995 SqFt
Key Details
Sold Price $405,000
Property Type Single Family Home
Sub Type Detached
Listing Status Sold
Purchase Type For Sale
Square Footage 5,995 sqft
Price per Sqft $67
Subdivision Chapel Oaks
MLS Listing ID MDPG2157166
Sold Date 09/09/25
Style Ranch/Rambler
Bedrooms 3
Full Baths 3
HOA Y/N N
Year Built 1944
Available Date 2025-07-22
Annual Tax Amount $3,574
Tax Year 2024
Lot Size 5,995 Sqft
Acres 0.14
Property Sub-Type Detached
Source BRIGHT
Property Description
***** OPEN HOUSE - SATURDAY JULY 26th FROM 1PM TO 3PM *****
Welcome to 1307 Oates Street, a beautifully renovated 3-bedroom, 3-bath single-family home. This spacious and modern home offers an ideal blend of style, functionality, and comfort, with upgrades that make it truly move-in ready. The entire house features sleek and durable luxury vinyl plank flooring, providing a clean and contemporary feel throughout. The main level includes a bright and open layout anchored by a fully updated kitchen with crisp white cabinets, striking quartz countertops, stainless steel appliances, and a center island—perfect for cooking, dining, or gathering with family and friends. Fresh modern paint throughout the home creates a light, inviting atmosphere.
The upper level features three well-sized bedrooms, including a primary suite with its own private full bath and walk in closet while a second hallway bathroom serves the remaining bedrooms. Convenient upper-level laundry adds ease to everyday living.
Downstairs, the fully finished lower level expands the home's versatility with a family room, two additional flex rooms that can serve as a home office, gym, or guest space, and a third full bathroom. A rough-in for a future wet bar and an additional washer and dryer hook-up offer further potential for customization.
The home offers a concrete driveway and a newly installed roof, HVAC system, and water heater. The lot provides outdoor space for entertaining, relaxing, or gardening. This home delivers space, modern updates, and location. Don't miss your chance to call it yours!
Location
State MD
County Prince Georges
Zoning RSF65
Rooms
Basement Connecting Stairway
Main Level Bedrooms 3
Interior
Hot Water Electric
Heating Central
Cooling Central A/C
Fireplace N
Heat Source Natural Gas
Exterior
Water Access N
Accessibility None
Garage N
Building
Story 2
Foundation Block
Sewer Public Sewer
Water Public
Architectural Style Ranch/Rambler
Level or Stories 2
Additional Building Above Grade, Below Grade
New Construction N
Schools
School District Prince George'S County Public Schools
Others
Senior Community No
Tax ID 17182001212
Ownership Fee Simple
SqFt Source Assessor
Special Listing Condition Standard
Read Less
Want to know what your home might be worth? Contact us for a FREE valuation!

Our team is ready to help you sell your home for the highest possible price ASAP







